Soho
Brief: This home was designed on a steeply sloping block in the heights of Jerrabomberra, the client wanted to take maximum advantage of the northern views of Canberra and integrate the house into the landscape
The building design concentrates around strong forms; a cube to the bedroom/garage wing, and a sloping skillion roof to the living wing. The building has been clad in colorbond allowing the building to maintain it’s strong forms but allows the design to be broken up with detail, texture and colour. The house contains some tricky construction methods. The northern steel pergola has been cantilevered off the main structure to remove the need for columns on the raised northern terrace so the northern views are not interrupted.



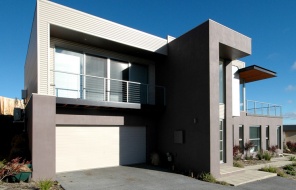 enlarge image
enlarge image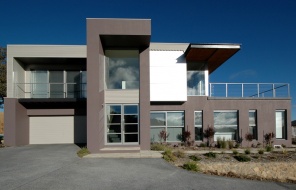 enlarge image
enlarge image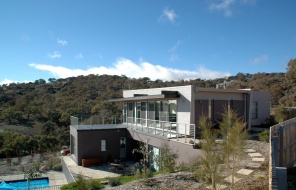 enlarge image
enlarge image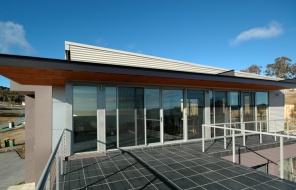 enlarge image
enlarge image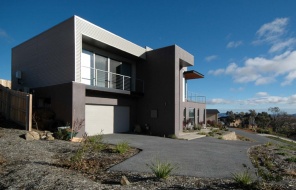 enlarge image
enlarge image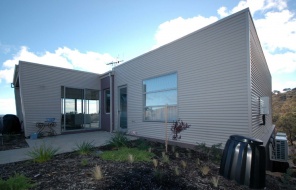 enlarge image
enlarge image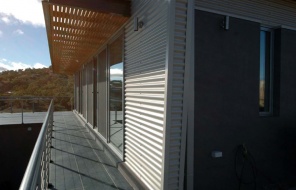 enlarge image
enlarge image