Amber
“Amber” was one of our display homes and the design was influenced by the architecture and vernacular philosophy of Frank Lloyd Wright. Wright evolved a new concept of interior space in architecture, rejecting the existing view of rooms as “single function” boxes. Wright created overlapping and interpenetrating rooms with shared spaces.
“Amber” mimics all those principals. Situated on a medium sized block, this double storey home encapsulates the essence of modern living.
Low slung, colourbond, hip-roofs are offset by a blend of façade materials. A tiled charcoal coloured blade wall creates a strong focal point from the streetscape. Large precious pearl thermal break, double glazed windows seamlessly integrate the inside and outside. While wide eaves protect the home from the outside elements. The design of this home is simple, elegant and timeless.
The house is all about comfortable, warm spaces while maintaining an open plan feel. We believe that we have maximized the space whilst allowing the full potential of the home to be noticed and ultilized. The home is warm and responsive.
The evolution of this project was a great collaboration by a team that had a thorough understanding of the job at hand and a “can-do” attitude. It is a house created using the highest quality materials and exceptional workmanship with special attention taken on the smaller details to ensure a perfect finish.
Let us take you on a Better Building experience so you can Live the Dream.



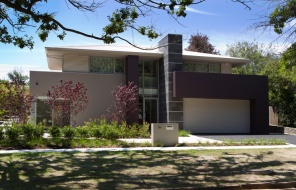 enlarge image
enlarge image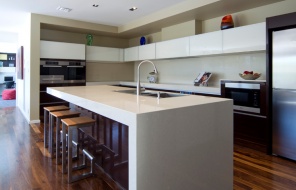 enlarge image
enlarge image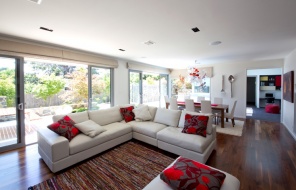 enlarge image
enlarge image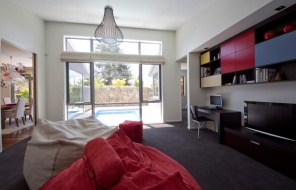 enlarge image
enlarge image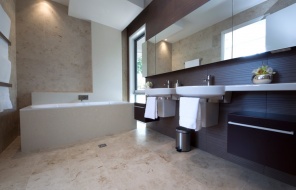 enlarge image
enlarge image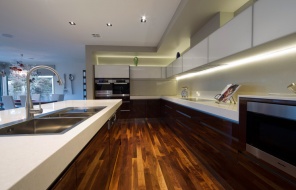 enlarge image
enlarge image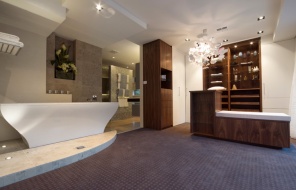 enlarge image
enlarge image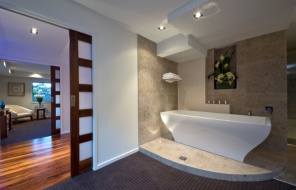 enlarge image
enlarge image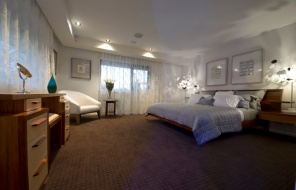 enlarge image
enlarge image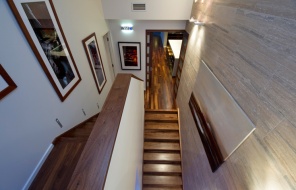 enlarge image
enlarge image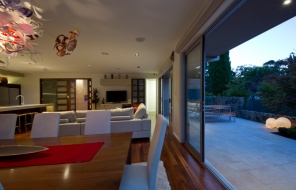 enlarge image
enlarge image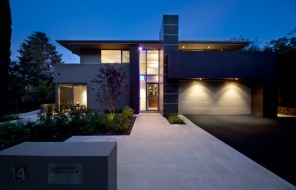 enlarge image
enlarge image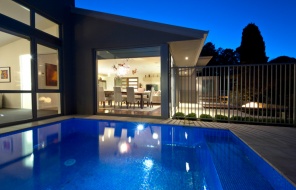 enlarge image
enlarge image